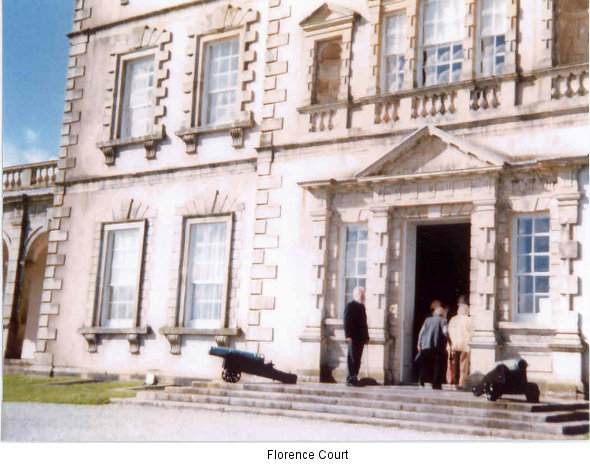Journal Volume 5 2006
Tour to Counties Cavan and Fermanagh, March 2005 (continued/2)
Tuesday 22nd March 2005
The second day I persuaded my friend not to go on another bus journey, but to relax over our breakfast and enjoy the facilities at the hotel. We saw the manicured gardens and made small purchases in the hotel shop. We also had a good walk, a pedestrian one, and saw a re- erected stone circle which had been advertised at the desk.
But before all this, we were enjoying a leisurely cup of coffee, served I may say on a silver salver, at the fire in the open lounge, when we noticed quite a few of the group wandering around the hotel. We wondered had some others besides ourselves not gone out that day, or had they returned already. They, in fact, had returned because the bus had broken down and were awaiting another to take them to Drumlane, so, after some little delay, their replacement bus arrived, and they left and got to their destination in the afternoon.
Drumlane is noted for its round tower, which is the only one in Co. Cavan, and dates, it is thought, from the 500's, when a monastic settlement was founded there. The settlement was attacked by Vikings in 950 A.D., a fact which was mentioned in the Annals of the Four Masters. An appeal was made in 1431 to build a cloister; and other buildings, including the church, were probably restored at this stage, so that the remains we now have date from c. the fifteenth century. The round tower is noted for its carving of ‘cock in the pot’ (an allusion to Peter's denial of Christ). In 1586, under plantations, the Abbey was leased to the Dillon family.
(I am indebted for the above information to the Cavan Co. Museum in Ballyjamesduff, which we visited on the fourth day.)
Meantime, my companion and I were back from our walk earlier than the main group and had some hours to go before dinner, so we thought we would partake of afternoon tea in the Slieve Russell Hotel. I can only describe the tray laid in front of us as being fit for Castle Coole or Florence Court in their glory days.
Wednesday 23rd March 2005
On Wednesday morning we visited the second great house outside Enniskillen, Florence Court. This house was built for the Earls of Enniskillen, whose family name was Cole, and the house was named after the wife of the first owner. At first, there had been a hunting lodge on this site and then, in 1750, building for the present house began, the work being completed by 1764. The next generation made additions which gave it a Palladian look.
The house is now under the National Trust and, as tourists, we entered through the back courtyard and were brought upstairs to an octagonal room, called the ‘Colonel's Room’, where the guide gave us some information. Portraits in this room included the Second Earl of Enniskillen.
In the drawing room (or ‘with-drawing’ room, to which the ladies i withdrew after dinner) were four large pictures, the artist unknown. One scene was Devenish Island which had been used for burials; the custom had to be discontinued when a squall drowned some of the mourners. Another of the large pictures was of the Belleek area, now flooded by the E.S.B. Ballyshannon scheme. I think it was in this picture that Enniskillen Castle was brought into view. The castle was, of course, the first home of the Cole family, of which we were to hear more later in the day. Another one of the large pictures was of Crom Castle. Smaller pictures included William of Orange on a brown rather than on a white horse, as is more usual, and a little portrait of Oliver Cromwell.

The great danger to these large houses was, of course, fire. In my life-time I can remember two great houses, Rockingham in 1958 and Powerscourt in 1974, being demolished overnight by fire. Just fifty years ago, in 1955, Florence Court suffered a bad fire, thought to have been caused by an electrical fault. The Countess saw the light of the fire under her bedroom door. There was a half-landing arch nearby, which space had been closed and used as a bedroom. The sky was to be seen through the badly damaged roof here. This section was restored to its original state of an archway half-landing after the fire. The sky was also to be seen from the hallway. A specialist, Sir Alfred Richardson, over-saw the restoration. Much quick thought was put into salvaging the dining room by boring multiple holes in the ceiling to let the water through. There is a portrait of the First Earl, who was in the Irish House of Lords, in this room. Another item was a large side-board made from a ship lost in the late 1700's. In the hall, we saw busts of the Third Earl and one of Schomberg (killed, as mentioned earlier, at the Battle of the Boyne).


